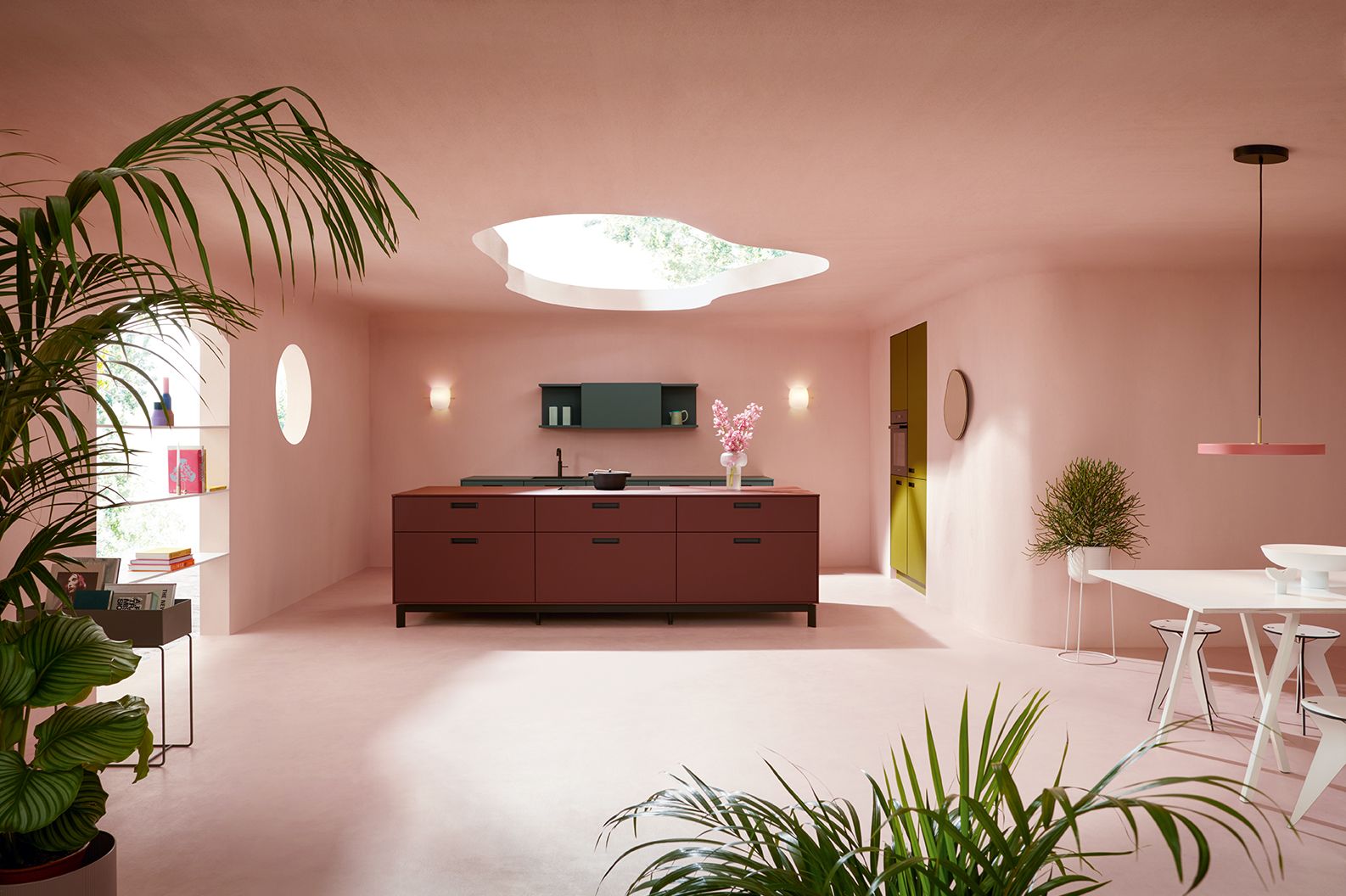EVERYTHING YOU WANT TO KNOW ABOUT THE KITCHEN ISLAND!
Kitchen islands were widely seen in villas and mansions, but now have nearly become a staple in larger apartment kitchens too. The style and size vary according to the space available. All-in-all the island is unquestionably the most versatile section of the kitchen. It is not just for the functional purposes of storage, prepping, cooking and cleaning but also the nucleus of the kitchen space for socializing and interaction.
“Over the years, it has become increasingly open-plan and developed into a living space where family and friends get together and enjoy life. This is one of the reasons why a kitchen island has become indispensable for many people – because it symbolises the interactive heart of the room.” – next125 kitchens.
Here are a few prerequisites to consider to create the perfect island:
Apartment Kitchens with Island
Villa Kitchens with Island
Get in touch with our designers to talk about your kitchen renovation.



